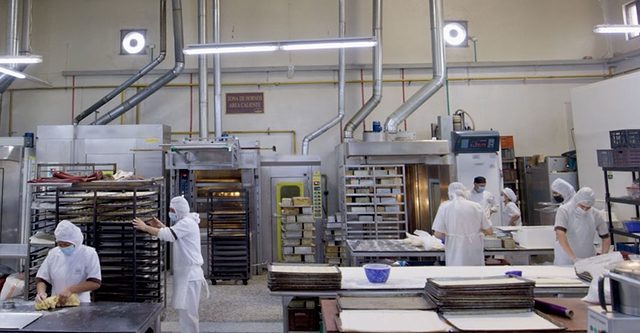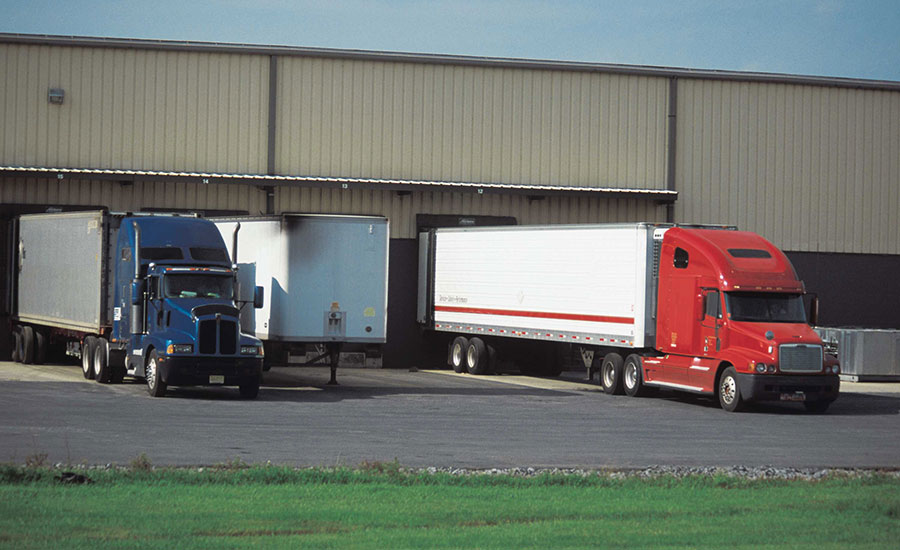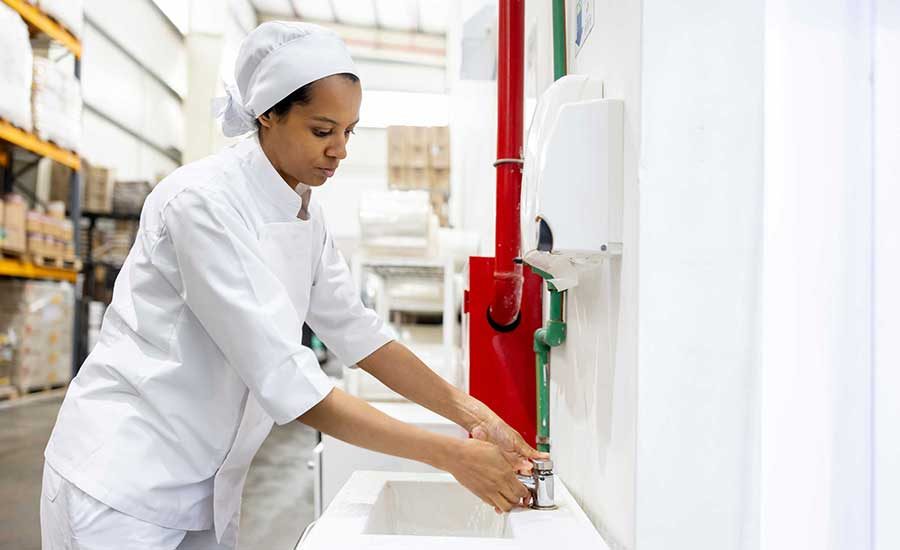Facilities Focus: Manage Your Physical Plant as a Prerequisite
December 11, 2024
Facilities Focus: Manage Your Physical Plant as a Prerequisite
December 11, 2024Video credit: andresr/Creatas Video via Getty Images
How do you as a food, beverage, or ingredient manufacturer treat your facilities or physical plant? If this consideration is not included in your list of prerequisite programs for HACCP, then consider expanding that list. As has been seen in a recent, high-profile Listeria outbreak at a major meat processor, facility condition and upkeep can have a significant effect on food quality and safety, and also impact consumer confidence in the food industry.
The British Standards Institute (BSI) published Publicly Available Standard 200 (PAS 220) in 2008, which was then withdrawn and replaced by the ISO Technical Standard TS-220002-1.1 The ISO standard lists 15 prerequisite elements, including three issues (italicized) related to design, construction, and management of the physical plant:
- Construction and layout of buildings
- Layout of premises and workspace
- Utilities—air, water, and energy
- Waste disposal
- Equipment suitability, cleaning, and maintenance
- Management of purchased materials
- Measures for prevention of cross-contamination
- Cleaning and sanitizing
- Pest control
- Personal hygiene and employee facilities
- Rework
- Product recall procedures
- Warehousing
- Product information/consumer awareness
- Food defense, biovigilance, and bioterrorism.
So, why should the facility be managed as a prerequisite program? Failure to properly manage and maintain your physical plant can result in foodborne illness, recalls, and even plant closures. As an example, leaking roofs in a nut processing facility have contributed to Salmonella growing in the facility and an eventual foodborne illness outbreak. Failing to keep grounds clean and/or well-manicured can lead to rodent or insect infestations of the plant or warehouse, which can lead to adulterated product and recalls. Poor air handling can contribute to allergen cross-contact through dusting. Lastly, the building and grounds protect the facilities from unauthorized access and, therefore, are an integral element of an operator's food defense program.
How should a food processing facility be designed? Ideally, the plant and grounds should be designed to ensure safe and sanitary production of food, and the facility itself should be of durable design. The environment itself should be designed and maintained to minimize the potential for contamination of foods and beverages by microorganisms including potential pathogens, as well as foreign material, pests, and chemicals.
Meeting these challenges depends upon the plant itself. Among the questions that the author poses to students when teaching HACCP are:
"How old is your plant?" and "Was the facility designed to be a food plant?"
The age of many food plants is surprising. When polling the students, most facilities tend to be between 40 and 60 years of age, and some are over 100. Many were not built to be food processing plants. The buildings once housed warehouses, mini-mall facilities, and even parking garages. With an older facility, it is absolutely imperative that the quality team conduct a detailed audit of the facility and identify potential problem areas. In other words, a risk assessment must be conducted of the entire operation. The team should then develop, document, and implement programs to monitor these areas and, hopefully, develop a documented improvement plan with a timeline. Having such a program is something that auditors appreciate seeing, as it demonstrates that the facility is conscious of problems and has plans to address them.
It is a rarity when someone says, "We are in a new facility." New food plants are designed to meet the requirements noted above and are often designed to meet environmental LEED (Leadership in Energy and Environmental Design) standards, so the facility is well-designed from a food safety perspective and is "green."
How Should Your Food Facility Help Meet Food Safety Requirements?
Doing justice to this issue in a magazine article is a challenge. Why? Holah and Lelieveld2 devote 750 pages to the topic in their excellent text, Hygienic Design of Food Factories. Let us first touch on some of the areas in a food plant that processors should address. These include (but are not limited to) the grounds, floors, walls, drains, ceilings and overheads, air handling systems, steam, traffic patterns, utilities (air, water, electricity), lighting, doors, plumbing, warehousing, laboratories, and employee facilities. What would a person experience when visiting your facility?
Grounds
The grounds directly surrounding the facility are the first thing that a visitor, such as an auditor, sees when they come to the plant. First impressions are important, so the area should be clean, well-maintained, and have proper drainage. Standing water can attract pests and potentially contribute to product contamination. Plants and landscaping should be designed for ease of maintenance and should not encourage pests—i.e., no plants that are food or harborage sources for pests should be present. I once visited a facility that had beautiful landscaping, but the thick, low-growing vegetation served as a magnet for rats.
Looking for a reprint of this article?
From high-res PDFs to custom plaques, order your copy today!
As part of the food defense program, the building(s) and grounds should be fenced so they are accessible to management and staff only. The facility should also post signage so that visitors, delivery drivers, and contractors know where to access the plant and grounds and where to park.
Plant Access
A food plant usually has several access points, including a main entrance for visitors and office personnel, an entry for trucks and deliveries, and an employee entrance. There will also be loading and/or shipping docks, plus emergency exits that are usually alarmed and should never be opened unless required in an emergency. The main entrance door is often constructed of glass and features an attractive design. Employee and trucker doors should be constructed so they are tight-fitting, use impermeable materials, and fitted with weather stripping to deter pests. In addition, it is a good idea to mount air curtains that engage when the door is opened to discourage flying pests. Lights should not be mounted above the door, as they may attract pests. Finally, if the operation manufactures sensitive products, a processor may install foot baths or use dry sanitizer mats for people to walk through when entering. The employee entrance will usually provide access to the main offices and the employee locker rooms.
More and more plants have installed trucker doors adjacent to the shipping docks. These doors usually lead to the shipping office and a waiting room for the truckers. This waiting room is designed with chairs, restroom facilities, and vending machines so that the truck drivers can wait in comfort. These rooms should not provide access to the dock area. If a truck driver wishes to check their load, then the person must be properly kitted (hairnet and any other requirements) and escorted to their vehicle.
Loading docks must be designed so they are easily cleaned and maintained (Figure 1). Too many facilities have docks that slope toward the building, allowing water and other potential contaminants to accumulate against the building. Therefore, the grounds at the docks should slope away from the building. The docks should also be designed to discourage pest access, especially rodents. Many companies install canopies over doors to keep rain away from the docks. Canopies should be enclosed to discourage nesting by birds. If trailers cannot create a seal when they are backed against the doors, then the dock should be fitted with an air curtain. On the subject of air handling, the air pressure in the warehouse should be under positive pressure so that air flows out of the warehouse, acting as an air curtain to discourage flying insects.

Employee Facilities
Plant management and staff require certain facilities—locker rooms, restrooms, handwashing facilities, break areas, and clothes hangers. Locker rooms provide an area for employees to change from street clothes to work clothes and safely and securely store their clothing and valuables. Lockers should be mounted flush to the ground to discourage pest harborage, and angled at the top so that items cannot be placed on top of the locker.
To minimize the potential for contamination from shoes, some plants have installed benches in the locker rooms. Street shoes are removed and placed in the locker. The worker then swings their feet over the bench and puts on their work shoes. Once they are dressed for work in the plant, they proceed to the handwashing sink.
Handwashing sinks in the lockers, restrooms, and on the floor must be hands-free, using foot or knee pedals or an electric eye. Each sink shall dispense warm water and have a ready supply of soap and a means to dry hands. Depending upon the type of operation, the sinks may also include hand sanitizer. For sensitive products such as ready-to-eat (RTE) foods, hand sanitizers are usually employed. Handwashing sinks on the production floor or in the warehouse must be strategically located so they can be easily accessed by plant workers. If a worker has to walk several hundred yards to wash their hands, they may forego the process—so make sure they are conveniently located.
Lastly, plant workers will need to use the restrooms during the work day. Most companies do not want workers going into the restroom wearing their smock or coat, so companies install clothes hangers outside the restrooms.
Break areas should be clean and well-maintained, and provide cubby holes and refrigerators so that workers can store their food. Food should never be stored in lockers, as food left in a locker can attract pests and cause an infestation. Vending machines in the break area must be elevated at least six inches above the ground to allow for cleaning and discourage pest harborage.
Air Handling and Ventilation
Since the use of positive air pressure was mentioned during the access discussion, we will turn to this topic next. Food plants have systems to both remove air from and pull air into the plant. Operations that cook foods using ovens, fryers, and retorts need to remove exhaust. Ventilators are also used to remove and control dusting when dumping ingredients such as flour, cheese powders, and similar products. The latter systems may be also part of the company's allergen management program in that they prevent potential allergens from drifting through the plant and contaminating food or equipment. In response to environmental concerns, most exhaust stacks are fitted with scrubbers to remove contaminants.
Most food processors install some kind of air intake system on the roofs of their facility. These systems usually include a series of filters through which the intake air is passed. The first is a coarse filter that is sometimes called a "rock and boulder" filter. This filter removes large particulates such as bird feathers and leaves. The secondary filters are much finer, sometimes registering at levels such as Minimum Efficiency Reporting Value (MERV) 13. MERV is a measurement scale that reports the effectiveness of air filters in capturing particles between 0.3 and 10 microns. The intake system is usually fitted with a pressure sensor to monitor air pressure and the health of the filter. Processors should change out filters at regular intervals to maintain optimum operating levels. For sensitive products such as RTE deli meats or dips like hummus or cheeses, processors maintain the packaging and/or cooked side of the plant under positive pressure using MERV filtered air. The Almond Board of California recommends that the packaging and handling areas in almond processing plants operate under MERV 13 air. Some facilities have even installed air handling systems that can remove and introduce air to the facility. The facility is under positive pressure during production operations, but when cleaning with hot water and steam begins, the system is reversed and begins operating under negative pressure.
Air handling is much more complicated than described. Air is heated, cooled, and in some cases humidified. Air also flows from areas that may not be sanitary such as restrooms, trash storage areas, and storage rooms. These elements must be intelligently combined to meet the needs of the facility. To further enhance air quality, some companies have incorporated silver ion technology in metal air ducts to discourage microbial growth, especially mold growth.
Floors, Walls, and Ceilings
The last area to address encompasses floors, walls, and ceilings. Floors, walls, and ceilings should utilize materials that are hygienic and easy to clean and maintain. Old plants often have to deal with wooden walls and ceilings that have been painted or sealed. Painting poses a potential problem, as paint has the potential to contaminate product if it flakes. Wooden ceilings show where roof leaks have occurred.
These are addressed together since they must be joined. Wall/floor junctures are coved using tile or other materials. Coving creates a curving juncture to allow for easy cleaning. Wall/floor junctures that are 90-degree angles can trap dirt and are difficult to clean. Wall panels are generally fixed into a channel at the ceiling and silicone-sealed. Hygienic materials used for walls include thermoplastic wall cladding, stainless steel cladding, reinforced resin laminates, insulated panels, and wall tiles. Tile is a good material to use for walls, but it is falling out of favor due to cost issues. Tile can break or crack, and grout between tiles may be lost, posing a potential contamination concern (Figure 2). Grouts are formulated with biocides to minimize the potential for contamination.


Many food plants use suspended ceilings. These can be designed to be walked on or not walked on. Suspended ceilings help absorb sound in a plant, making life more pleasant for the workforce. They can also conceal different utilities. Suspended ceilings should be made of hygienic materials if suspended over a production area, and the panels should be designed to fit tightly. Loose panels may allow dust, fine food particles, and dirt to penetrate and accumulate in the open area above the ceiling. If the accumulation consists of food particles, there is a potential for an insect infestation. Processors may also use non-suspended ceilings, which are more common in older facilities. Coatings used on ceilings should be hygienic, moisture-resistant, washable, fire-resistant, finished with a protective coating, resistant to chemicals, and attractive. Ceiling lights should be installed so they are flush with the ceiling.
Floors may be the most important of these areas. Floors must have the following characteristics:
- Resistant to the food being produced (e.g., hot, acidic)
- Resistant to cleaning chemicals
- Able to withstand traffic, impacts, and loads
- Slip-resistant
- Properly graded to allow drainage
- Serve as a demarcation between areas (e.g., raw vs. cooked)
- Optionally, incorporate antimicrobials.
Uncoated concrete is not an option in a food plant. It must be coated with a resin of some sort. The author has seen what acidic products can do to an uncoated concrete floor. Floors may also be constructed using vinyl sheets or tiles.
Takeaway
This article contains a shortlist of the elements that food processors must examine when it comes to the hygienic design of their processing facilities. Other elements include utilities, drains, steam management, lighting, layouts of refrigeration and freezing facilities, warehousing, exhaust and dust control, traffic control for people and machines, and plumbing. On the last point, it has surprised me how many processors do not have plumbing diagrams of their facilities; however, many of these buildings are old plants that were repurposed as food processing facilities. It is important to ensure that the plumbing system can handle all water and waste needs. The author once visited a cannery where the toilets backed up and overflowed when all the retorts were operating.
Each of the elements that were discussed in some detail, and those that were briefly mentioned, need to be part of the ongoing maintenance and monitoring of the building(s) and grounds. The risk assessment of the facility and grounds that we alluded to earlier is something that should be an integral element of every food processor's food safety management system (FSMS). Regular audits of the facility should be conducted by the quality group. In addition, as part of the employee orientation and refresher training sessions, plant management must mandate that employees keep their eyes open and report any observed problems with the facility that may compromise safety and quality.
References
- ISO Technical Standard. "ISO/TS 22002-1:2009—Prerequisite Programmes on Food Safety." Edition 1. 2009. https://www.iso.org/standard/44001.html.
- Holah, J. and H.L.M. Lelieveld. Hygienic Design of Food Factories. Cambridge, UK: Woodhead Publishing Limited, 2011.
Richard F. Stier, M.S. is a consulting food scientist who has helped food processors develop safety, quality and sanitation programs. He believes in emphasizing the importance of how these programs can help companies increase profits. Stier holds degrees in food science from Rutgers University and the University of California at Davis. He is also a member of the Editorial Advisory Board of Food Safety Magazine.









