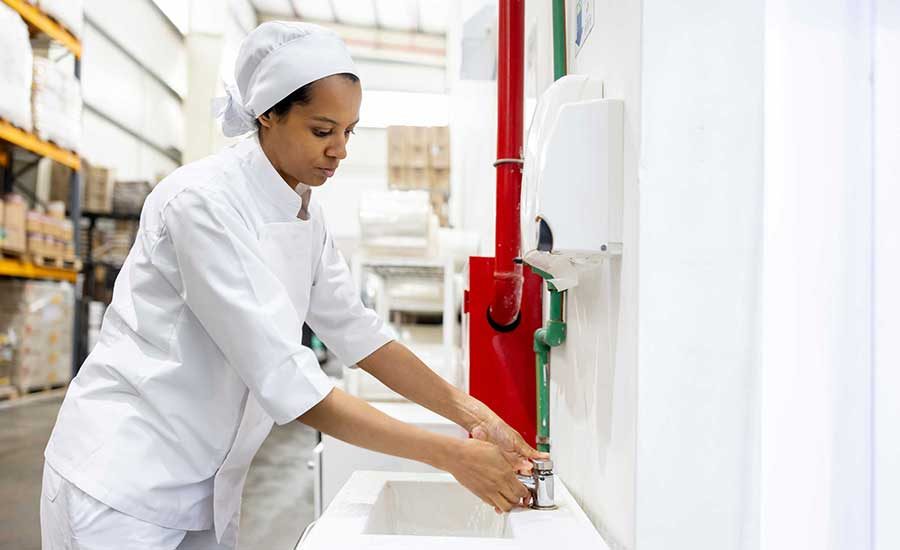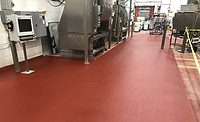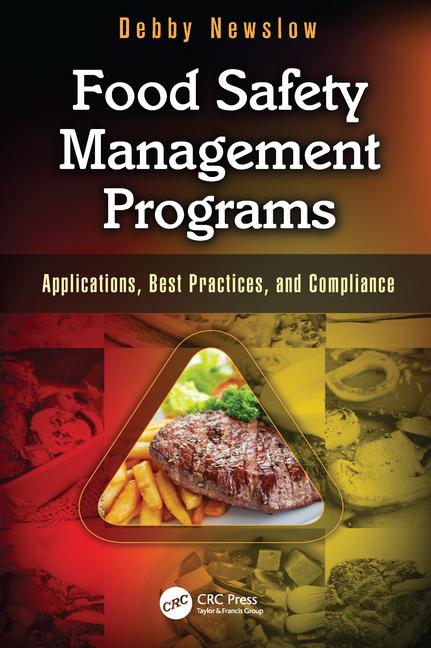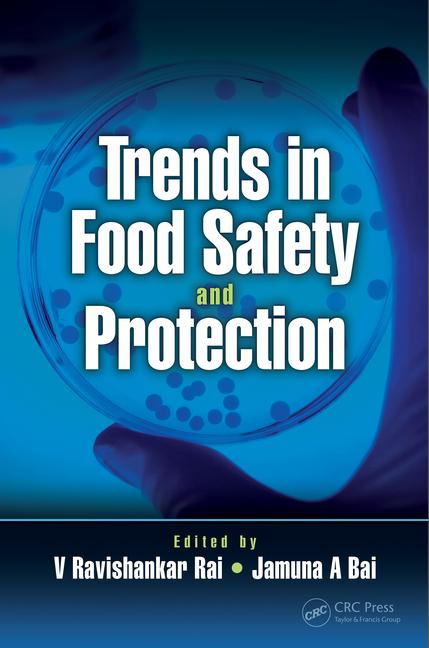Best Practices in Facility Design
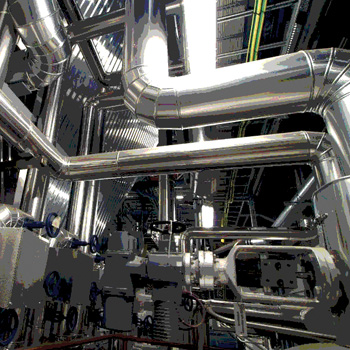
As the population continues to grow and more and more households rely on prepared foods as a healthy and convenient way to feed their families, food safety has become a top consideration in virtually every business decision in the food processing and manufacturing industries. The U.S. Centers for Disease Control and Prevention estimates that each year, roughly 1 in 6 Americans (or 48 million people) gets sick, 128,000 are hospitalized and 3,000 die of foodborne diseases (Table 1).
 Of the known pathogens, norovirus accounts for roughly 50 percent of the recorded cases of foodborne illnesses. This pathogen is easily transmitted by handling contaminated product and then handling noncontaminated product, or by processing a product on a contaminated surface. What this boils down to is that this prevalent pathogen can be minimized or eliminated by proper facility plumbing design and by stringent hand-washing and sanitation protocols for your facility.
Of the known pathogens, norovirus accounts for roughly 50 percent of the recorded cases of foodborne illnesses. This pathogen is easily transmitted by handling contaminated product and then handling noncontaminated product, or by processing a product on a contaminated surface. What this boils down to is that this prevalent pathogen can be minimized or eliminated by proper facility plumbing design and by stringent hand-washing and sanitation protocols for your facility.
So how do we design a facility that minimizes the possibility for contamination, encourages frequent handwashing and allows for ease of sanitizing your processing areas? The Code of Federal Regulations, Title 21, Chapter 1, Parts 110 and 111, addresses Good Manufacturing Practices for manufacturing food and touches briefly on the subject, stating the following:
Subpart B–Buildings and Facilities
• Sec. 110.20 Plant and grounds
Be constructed in such a manner that floors, walls and ceilings may be adequately cleaned and kept clean and in good repair; that drip or condensate from fixtures, ducts and pipes does not contaminate food, food contact surfaces or food packaging materials; and that aisles or working spaces are provided between equipment and walls, and are adequately unobstructed and of adequate width to permit employees to perform their duties and to protect against contaminating food or food contact surfaces with clothing or personal contact.
• Sec. 110.37 Sanitary facilities and controls
Plumbing. Plumbing shall be of adequate size and design, and adequately installed and maintained to:
• Carry sufficient quantities of water to required locations throughout the plant.
• Properly convey sewage and liquid disposable waste from the plant.
• Provide adequate floor drainage in all areas where floors are subject to flooding-type cleaning or where normal operations release or discharge water or other liquid waste onto the floor.
• Provide that there is not backflow from, or cross-connection between, piping systems that discharge wastewater or sewage and piping systems that carry water for food or food manufacturing.
While the regulations give general guidelines of what good manufacturing processes include, they don’t provide any details as to how to meet these standards. So how do we apply these guidelines in the real world?
Part 1: Constructing Cleanable Facilities
Most manufacturers have an idea of what a cleanable facility should look like: rooms constructed with insulated metal panels, washable ceilings and light fixtures, steam or hot water hose stations that provide adequate coverage for wash down, etc., but the devil is in the details. As it relates to plumbing, here’s what we would expect in a wash down-type facility:
• All piping mounted to the walls and ceilings using stainless steel standoffs to minimize the trapping of dirt and debris behind the pipe and allow for cleaning behind the pipe. Best practice is a minimum standoff of 1 inch or big enough to get your hand behind to clean.
• All insulated piping is provided with a washable jacket, typically a white PVC wrap. Closed-cell insulation such as Armstrong Armaflex should be used to prevent moisture absorption.
• For hose stations that have a stainless steel or high-density polyethylene backer board, the perimeter of the board should be caulked to prohibit contaminants from getting behind it. The same detail would apply to standoffs, sinks and other items affixed to the wall or ceiling.
• All plumbing fixtures (floor drains, floor sinks, hand sinks and compartment sinks) should be constructed of stainless steel and have radiused corners wherever two planes meet to prevent the buildup of contaminants. All drains should have removable grates and sediment baskets for ease of cleaning.
• All condensate drains should be properly trapped and have piping unions to allow for ease of disassembly and cleaning.
Determine how your facility will be cleaned and provide the proper infrastructure to support your plan. Will there be clean-in-place? Will the wash down be chemical or hot-water based? Will 140 °F hot water be adequate, or will you need 180 °F for sanitizing or kosher production areas? Decisions like these will greatly impact the design of your system.
Part 2: Providing Adequate Water Flow
The one complaint we hear over and over is the lack of adequate hot water temperature and flow during a facility wash down. Another is that there is insufficient water pressure to operate a boot wash or some other piece of equipment. The approach to solving these common issues is twofold: 1) Evaluate your available water service pressure and flow to design the possibility of a problem out of your plant and 2) thoroughly evaluate the procedures at your facility to get a true understanding of your needs under operating conditions. You might be surprised to find that you really need a lot more hot water than you thought you did. So here’s how you can avoid these problems down the road.
Ensuring adequate pressure in your plant:
• Prior to building or expanding your plant, order a new flow test that will tell you what your available pressure and flow are. Don’t rely on an old flow test, as there could have been changes to the service upstream that affect your service pressure.
• Size your service and backflow prevention device to minimize pressure drop from the get-go.
• If the available water pressure is borderline or, worse, inadequate, install a domestic water pressure booster pump as part of your system. This relatively inexpensive pump will provide good insurance against problems down the road.
Ensuring adequate flow in your plant:
• Do a thorough analysis of your water demands. Does your blast freezer have a water defrost? Will the wash down of your plant happen in all areas simultaneously or will it be staged to happen at different times? How many hose stations will you run at one time? Use this information to determine your peak demands.
• Size all the piping in your plant to flow at 4 feet per second or less. This will reduce pressure drop and not tax the system.
• Assume 8 gallons per minute for each hose station when calculating your demand to ensure adequate hot water capacity.
• For hot water systems, size your boiler with a high enough recovery rate to meet the peak demand. Include hot water storage tanks to stretch your system’s capacity. Consider making provisions to install an additional boiler in the future. The cost will be minimal and an upgrade will be easy if your needs increase in the future.
• Provide a hot water recirculating system as part of your hot water system. Not only is this required by the International Energy Code if your point of use is 100 feet or more away from the hot water source, but it will ensure hot water is quickly available for handwashing and utensil cleaning, which will keep your U.S. Department of Agriculture inspector happy.
Part 3: Providing Adequate Drainage
Of all the things you need to get right in your new/expanded manufacturing plant, this is the biggie. Not only will poor drainage lead to potential contamination issues, it could also lead to slip-and-fall injuries and create a maintenance nightmare if things don’t drain properly. A little thought and planning upfront with your facility manager, engineer and architect will go a long way in making your facility safe and sanitary.
Here are the keys to keeping your facility manager and inspectors happy:
• Provide the right type of drain to do the job. Do you need only small area drains for wash down and incidental spills, or do you plan to empty the tilt kettle on the floor? Will the drain experience only foot traffic or are you running hand trucks and forklifts in the area? Select a drain that can handle the duty required.
• Will your facility produce grease waste or solids during production? These types of waste require separate dedicated waste systems with interceptors to mitigate the contaminants. Position the interceptors in a location that allows for ease of servicing.
• Never use less than 4 inch-diameter piping for process waste. Although the International Plumbing Code allows for a pitch shallower than 1/8 inch per foot on a 4-inch pipe, never go below that.
• If your waste is going to be 140 °F or above, PVC piping cannot be used. Cast iron is a recommended material in these cases.
• Pitch the floors to the drain. While this is more difficult in renovation scenarios, it can be done. If it is just not possible or too expensive to have a true pitched floor, leave an area 12 inches around the drain slightly depressed to help capture the flow.
• If you intend to reuse an existing waste system in your plant, reach out to your plumber and have the lines scoped to determine the condition, location and pitch of the pipes. I have seen too many instances where trying to save money and reuse existing piping has led to serious drainage issues once the plant was back in operation and all the newly installed floors had to be ripped up to make a repair.
• Make sure your indirect waste receptors are sized adequately for the anticipated flow. Floor sinks need to be large enough and deep enough to ensure that there is no splashing or backup at full flow.
• Never run waste piping below a freezer. At best this will lead to poor flow and clogging issues, at worst to pipe fractures and leakage.
Part 4: Preventing Cross-Contamination
So you’ve done all your homework and designed a facility that has adequate pressure, plenty of hot water and nary a puddle to be seen. Good for you, but you’re not there yet. We need to get this plant across the finish line and eliminate any potential for cross-contamination. This can be as benign as improper handling of food or as serious as contaminants getting into your domestic water system that could lead to recalls or massive shutdowns as you try to figure out where the problem lies. By focusing on the key areas where most problems occur, you can minimize your exposure to a catastrophic event.
Again, proper planning and design of your plumbing systems can be your best defense in avoiding any issues with cross-contamination in your processing plant. Here are the areas to focus your attention on:
• Provide indirect connections for the waste from any plumbing fixture that is used to prepare, process or store food. Make sure the air gap is a minimum of 1 inch, two pipe diameters or as required by code. This also applies to the condensate lines from the evaporators in your cold storage rooms.
• Provide boot washers, foamers and handwash stations at all entrances to the processing areas. Consider automatic systems that do not allow entry until proper sanitizing has taken place.
• Ensure that any equipment that is connected to the domestic water system has the proper backflow protection (BFP). The American Society of Sanitary Engineering has written standards specifying what type of BFP is appropriate for what application, as does the International Plumbing Code.
• Keep plant waste systems totally separate from the sanitary waste system. Consider having a separate “raw” waste system from the “finished” waste system.
Summary
While designing a state-of-the-art manufacturing facility can be a daunting challenge, with a little planning upfront and by focusing on key aspects of the plumbing system design, it is relatively simple to have a plant that is safe from contamination and easy to maintain. It is important to get all the stakeholders involved early to determine what the flow and process looks and feels like so your plumbing infrastructure will meet your and your customers’ needs. Taking the time to review your sanitation process upfront will ultimately save you time, money and headaches in the future as your business grows.
Kenneth L. Fry, PE, LEED® AP, is a partner at BD Engineering LLC.
Looking for a reprint of this article?
From high-res PDFs to custom plaques, order your copy today!

