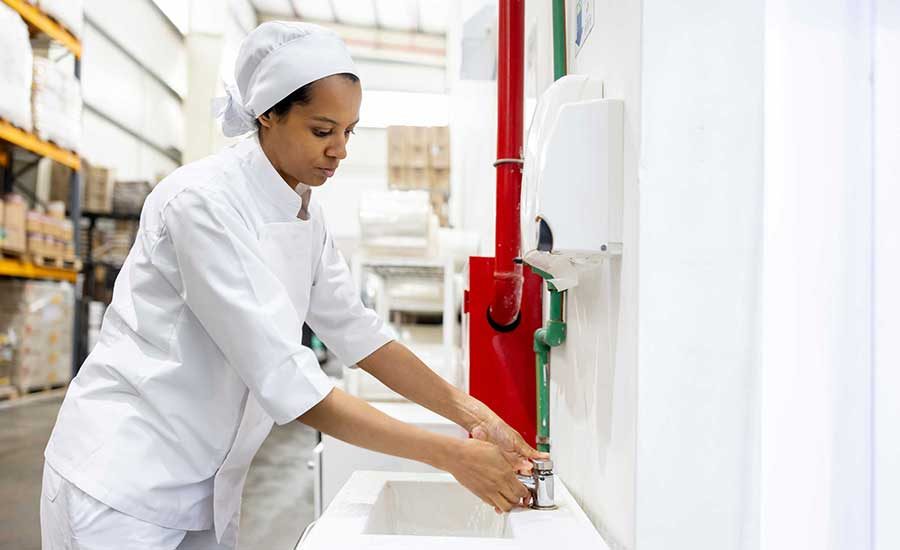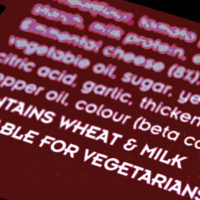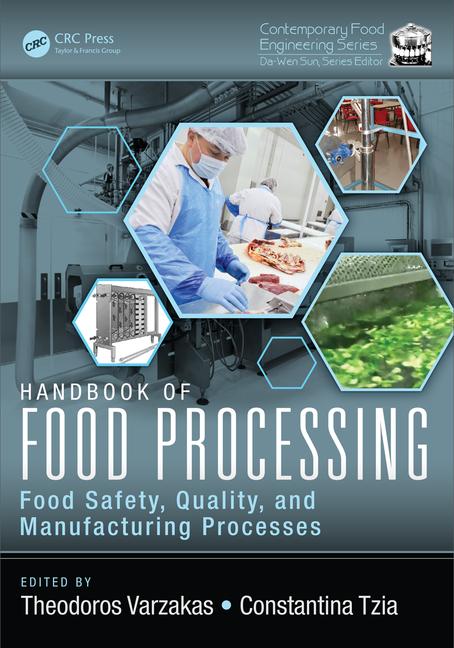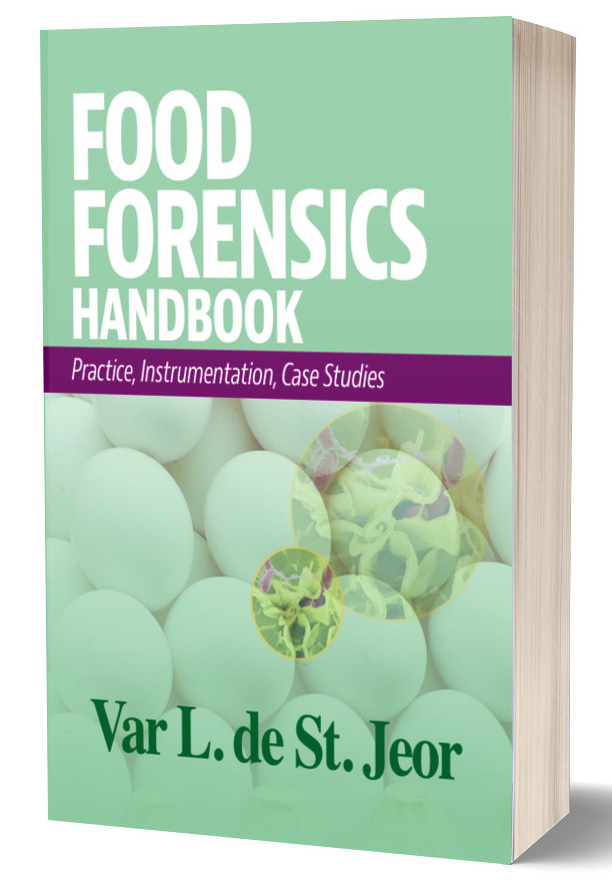The Importance of Hygienic Zoning to Prevent Product Contamination

If you are building a food processing facility, when do you begin thinking about hygienic zoning? Starting from the principles that the production environment should not be a source of biological, chemical, or physical contamination for the product, we will examine the different steps to mitigate those risks.
The commercialization process really begins with the location of the property. If the piece of land is located in proximity to other industries presenting a biological hazard (e.g., near a slaughter plant or waste disposal site), chemical contaminants (oil refinery, chemical plant, contaminated soil, etc.) or physical contaminants (particles emitted during harvest, dust/sand storm, etc.), the barriers and hurdles necessary to protect food product are likely to be more robust than for a facility located away from such contaminants.
The next question is where to locate the building on the property. Again, we would want to limit potential contamination; if there is a retention pond or wastewater treatment plant, the food processing building should be located farther away. Or if the property has a low point where water can accumulate, the building should be on higher ground. The Grocery Manufacturers Association facility design checklist is a useful tool to assess different risks from buildings and infrastructure.[1] The checklist applies to greenfield land; some sections can also be used for existing facilities.
Most food processing facilities are not recent buildings; therefore, alternative measures preventing cross-contamination from existing sources need to be assessed, and barriers and hurdles put in place to protect exposed ready-to-eat (RTE) products. Some of the sources to consider will be air, people, and materials.
To assess microbial risk, processors will determine whether RTE products can support growth of spoilage microorganisms or pathogens, or their survival. Based on this determination, barriers and hurdles will be identified to protect the product. A product supporting the growth of pathogenic or spoilage microorganisms will require more protection to prevent foodborne illness and quality issues than a product in which microbes will die off. The barriers may not only be part of the infrastructure but may also be part of the product package itself. A product that is pasteurized in package, aseptically filled, or retorted will be protected by its packaging from potential microbial contamination after the microbial log reduction; therefore, the building may not need to offer as much protection as it will for an RTE product exposed to the environment after the microbial reduction step. The building and infrastructure need to provide the necessary conditions for products to be made in hygienic conditions.
Different audit schemes and standards define hygienic zones differently. Before the different areas are named, it is useful to understand the risk to the product. Some questions to consider: Does the product already contain a hazard? Is the product formulation bactericidal? Will pathogenic/spoilage organisms survive in the RTE product? Will pathogenic/spoilage organisms grow in the RTE product?
For example, in a bakery, the flour receiving/storage and mixing areas basically have the same microbial risk (flour should be assumed to be contaminated with different pathogens), while the baked goods after the oven should have low microbial counts. Ideally, to prevent microbial cross-contamination, there should be a physical separation (wall, doors, etc.) between the raw flour area and the baked goods; a facility may also decide to place a wall between the mixing area and the oven to manage the heat generated by the oven. Areas presenting the same risk may still need to have physical separation for reasons other than potential microbial, chemical, or physical cross-contamination. In this example, the baked goods are less likely to support the growth of spoilage organisms and pathogens than other RTE products, such as lunchmeat and soft cheese. The latter may require more stringent barriers and hurdles.
 Table 1 shows examples of the microbial susceptibility of different products. There are many useful sources of information to assess the microbial risks; for example, many models are accessible at www.foodrisk.org or by consulting with a competent microbiologist. Once the microbial risk is known, the level of protection can be determined. Ideally, product that can support the growth of pathogens would not be exposed to the environment, but some foods need to be exposed during processing, aging, etc., like soft cheeses such as Brie. As mentioned earlier, we will examine potential barriers and hurdles for different sources of contamination.
Table 1 shows examples of the microbial susceptibility of different products. There are many useful sources of information to assess the microbial risks; for example, many models are accessible at www.foodrisk.org or by consulting with a competent microbiologist. Once the microbial risk is known, the level of protection can be determined. Ideally, product that can support the growth of pathogens would not be exposed to the environment, but some foods need to be exposed during processing, aging, etc., like soft cheeses such as Brie. As mentioned earlier, we will examine potential barriers and hurdles for different sources of contamination.
There are other reasons to separate different areas of the same hygiene level by using barriers such as walls. For example:
• Preventing allergen cross-contamination between areas with different allergen profiles
• Preventing species cross-contamination in meat and poultry facilities
• Maintaining claims such as genetically modified organism-free, organic, or kosher/halal
• Wet-cleaned and dry-cleaned areas
The European Hygienic Engineering & Design Group has provided simple definitions of various hygienic zones and guidance to prevent biological, chemical, and physical cross-contamination.[2]
Protection from Environmental Air Contamination
While it is generally rare for pathogens to be transmitted by air, mold spores can be a source of microbial contamination, resulting in quality and potential food safety defects. If the product can support mold growth, the air should be filtered to remove mold spores that can be as small as 1 micron in size. This will typically require HEPA filters or a MERV 13 filter. The room where the RTE product is exposed will also need to be positively pressurized to other areas of the building to prevent mold from entering the room through openings, such as doors, pass-throughs, etc. Typically, if the product is sensitive to mold growth, the positive pressure will be 0.05 inch in a water column.
Keeping in mind that some bacteria are smaller than mold and mold spores, if there is a risk of potential bacterial cross-contamination from surrounding properties (e.g., the facility is close to a farm or slaughter plant) or inside the plant (e.g., aerosols are generated), the filters will have a higher HEPA rating and the positive air pressure might need to be higher.
The product may be protected from the environment if it is kept fully enclosed, for example, in pipes or pressurized vessels. If a product that has a higher risk of contamination will be made in an existing facility making lower-risk products, it is possible to create a “new” environment for the product by packaging it in a filler that has its own HEPA filter and positive air pressure.
Other methods to control the quality of the environmental air exist. Some companies are using ozone generators or UV treatments. These systems are considered hurdles more than barriers and require additional validation and verification to demonstrate their effectiveness over an extended period under plant operating conditions.
With time, the industry has also realized that controlling moisture and temperature can be critical to preventing microbial growth inside the room. In general, keeping the room cooler and the humidity lower help delay microbial growth in the production environment, which reduces the risk of cross-contamination. In existing facilities, moisture can also be reduced by eliminating environmental sources, such as by replacing foot baths or door foamers with dry foot baths, by addressing any water leaks as quickly as possible, or by installing dehumidifying systems.
Protection from People
Once the positioning of the walls delimiting the different production areas is decided, people may still need to move between the different areas. Ideally, people and material movements between a low-risk or raw product area and a high-risk or RTE product area are limited or completely avoided. When designing a new facility, this objective can be achieved by planning people and material traffic to keep paths from crossing. In existing facilities, passive barriers, such as lines painted on the floor, may be needed to provide visual clues to the employees about the separation between the different zones. Using different colors of paint that can also match the employee hairnets can provide an additional reminder. For example, lines delimiting low-risk areas might be painted in green, signs directing people to that area can also be green and employees working in the low-risk area may be wearing green hairnets, while signs and hairnets for the medium-risk areas might be yellow and ones for high-risk areas might be red.
Once the physical barriers or indications are in place, hurdles are needed to prevent contamination from nonproduction areas or sources, which include employees, visitors, and contractors coming from outside the plant or office area of the plant to the production areas. In general, production entrances will be equipped with hairnet/beard net stations, handwash stations, and footwear sanitizers. The level of control may depend on the hygienic zone entered. For example, when entering a low-risk area, employees may walk through a footwear sanitizer in a transition area; however, when entering into a high-risk area, employees may change their shoes to dedicated ones or don aprons or smocks over their uniform in a vestibule. Entrances to high-risk areas can be equipped with active hurdles, where employees need to activate the handwashing station to open the door.
Thought should also be given to remote entrances to production areas; for example, if roof access is located in production areas and entrances where employees and contractors can enter directly from the outside. These entrances will also need to have hurdles (e.g., changing hairnets, smocks, footwear brushes and sanitizers, handwash stations, or hand sanitizers) for employees reentering production areas.
Protection from the Movement of Materials
A key concept to prevent cross-contamination is to have the materials flow in one direction. Depending on the material, this will be from the lower- to the higher-risk area or vice versa. If we look at the different types of materials:
• Product should flow from the low-risk to the high-risk area by passing through the microbial reduction step.
• Packaging material should be received and stored close to the high-risk area to limit the potential for cross-contamination associated with moving packaging through the low-risk area.
• Waste should be transported from the area where it is generated to a nonproduction area or to a low-risk area. It should not be going from the low-risk to the high-risk area. If the recycling/compactor area is shared between low-risk and high-risk products, precautions must be taken when waste containers are returned to the high-risk area (e.g., cleaning the inside and outside of the waste container, sanitizing the wheels).
• When designing a new facility or modifying the wastewater system of an existing one, the wastewater line for the low-risk product should not be connected to the one from the high-risk product.
• Utensils and tools used in high-risk areas are often dedicated and stored in those areas. Sufficient space for storage and cleaning should be planned.
In addition to waste areas mentioned above, other areas such as sanitation rooms, employee welfare rooms, and outdoor smoking areas may be shared by employees working in areas with different levels of hygiene. Risk from these areas will also need to be considered and managed.
Employee training is equally important. When new employees are hired or when there is a change in the hygienic zoning program, it is important to explain the reasons behind the different rules and behaviors they need to adopt. Having physical barriers and active hurdles will promote behaviors that will prevent cross-contamination.
The effectiveness of the hurdles and employee behaviors can be verified using different programs. The environmental monitoring program should include swab sites from the transition points to verify the effectiveness of the hurdles. Audits of Good Manufacturing Practices and behavioral observations are other tools to verify whether employees are following the rules to prevent cross-contamination. If the product is susceptible to mold growth, environmental air can be monitored for mold count.
Finally, whether you are thinking about building a new facility or modifying an existing one, it takes a multi-functional team and time to determine the optimum hygienic design that will consider all the different aspects of effective zoning to ensure both operational efficiency and safe food.
Richard Brouillette is the food safety director at Commercial Food Sanitation.
References
1. Grocery Manufacturers Association. 2010. Facility Design Checklist. gmaonline.org.
2. European Hygienic Engineering & Design Group. Hygienic Design Principles for Food Factories (VDMA Verlag, 2014).
Looking for a reprint of this article?
From high-res PDFs to custom plaques, order your copy today!









